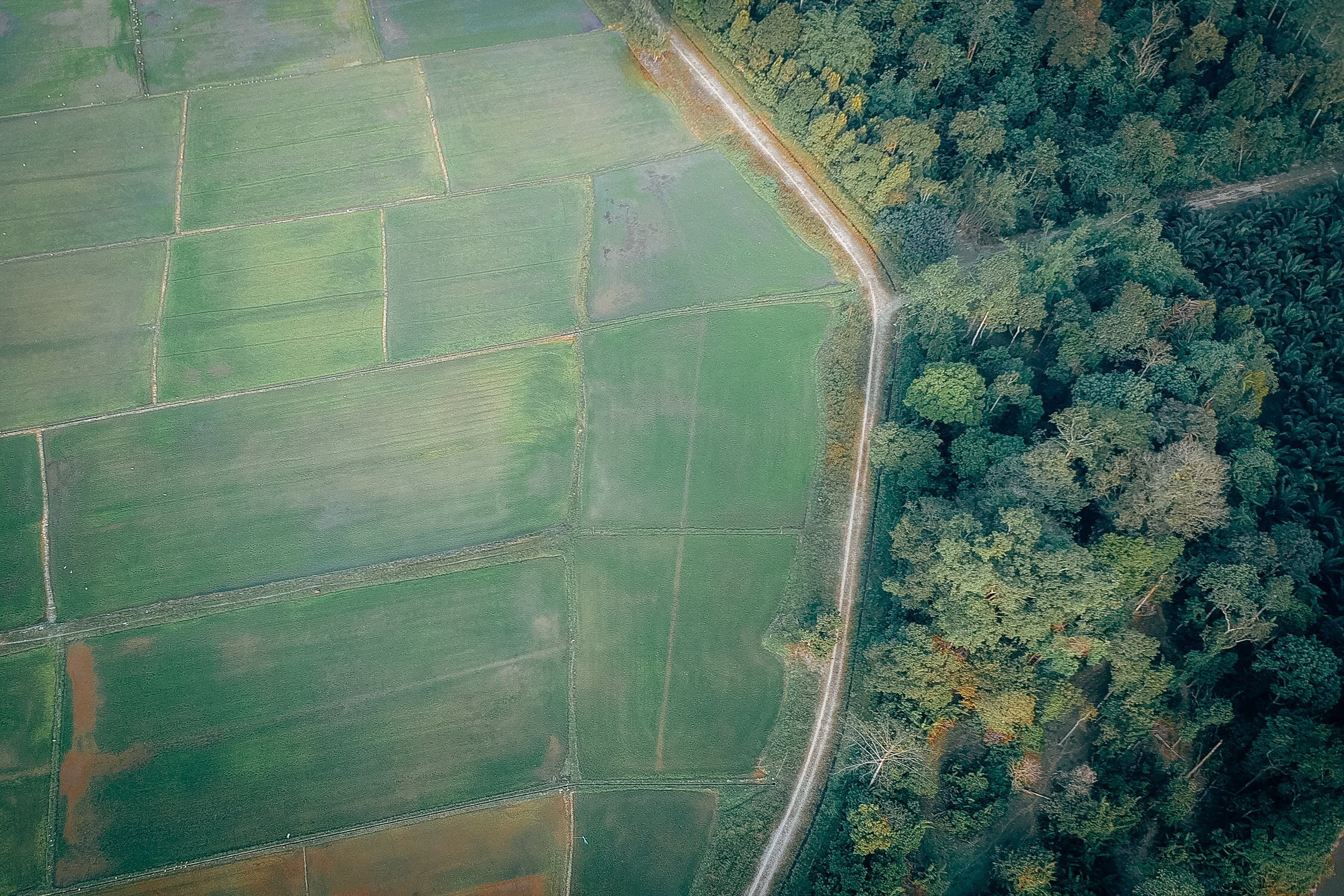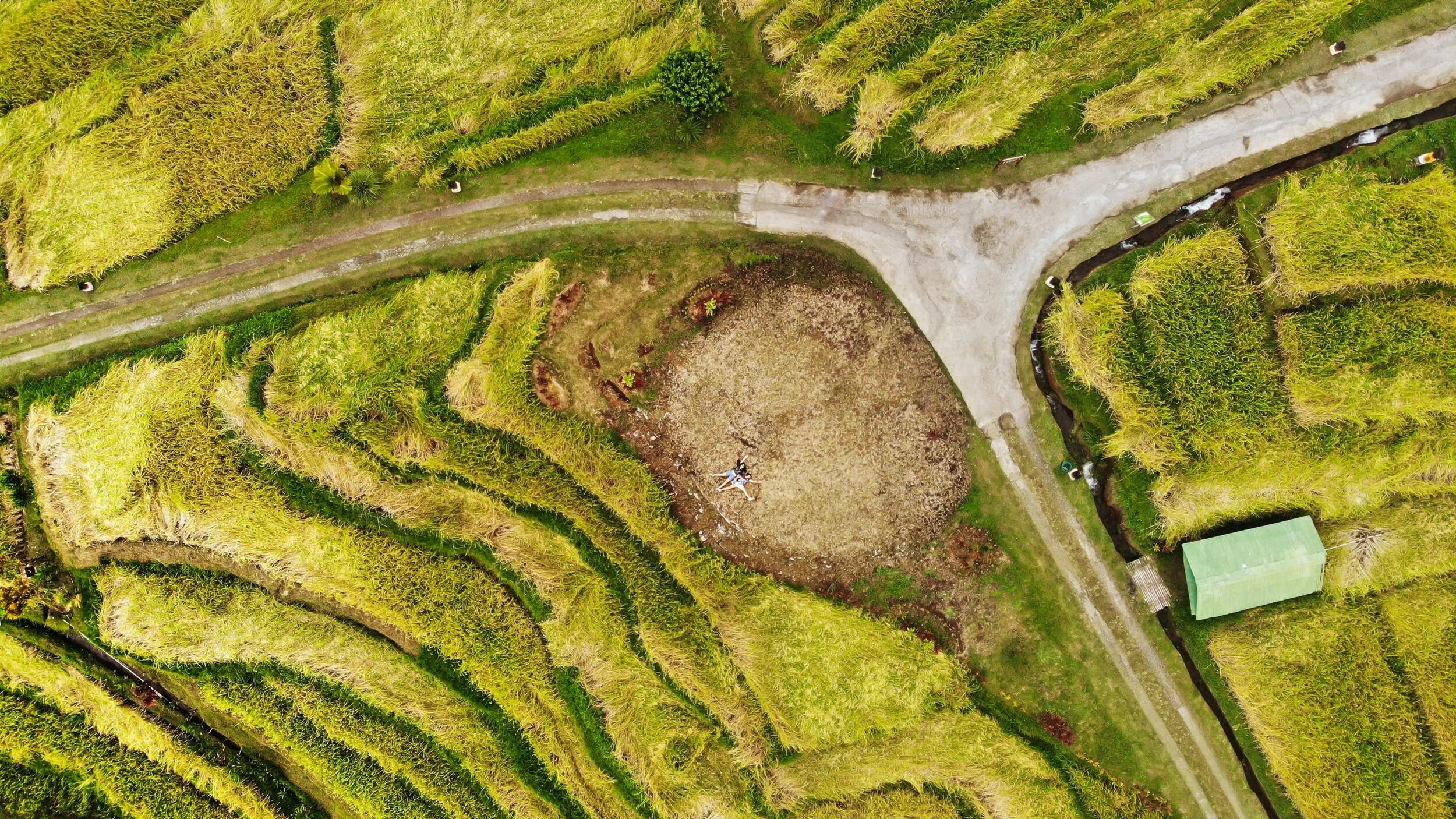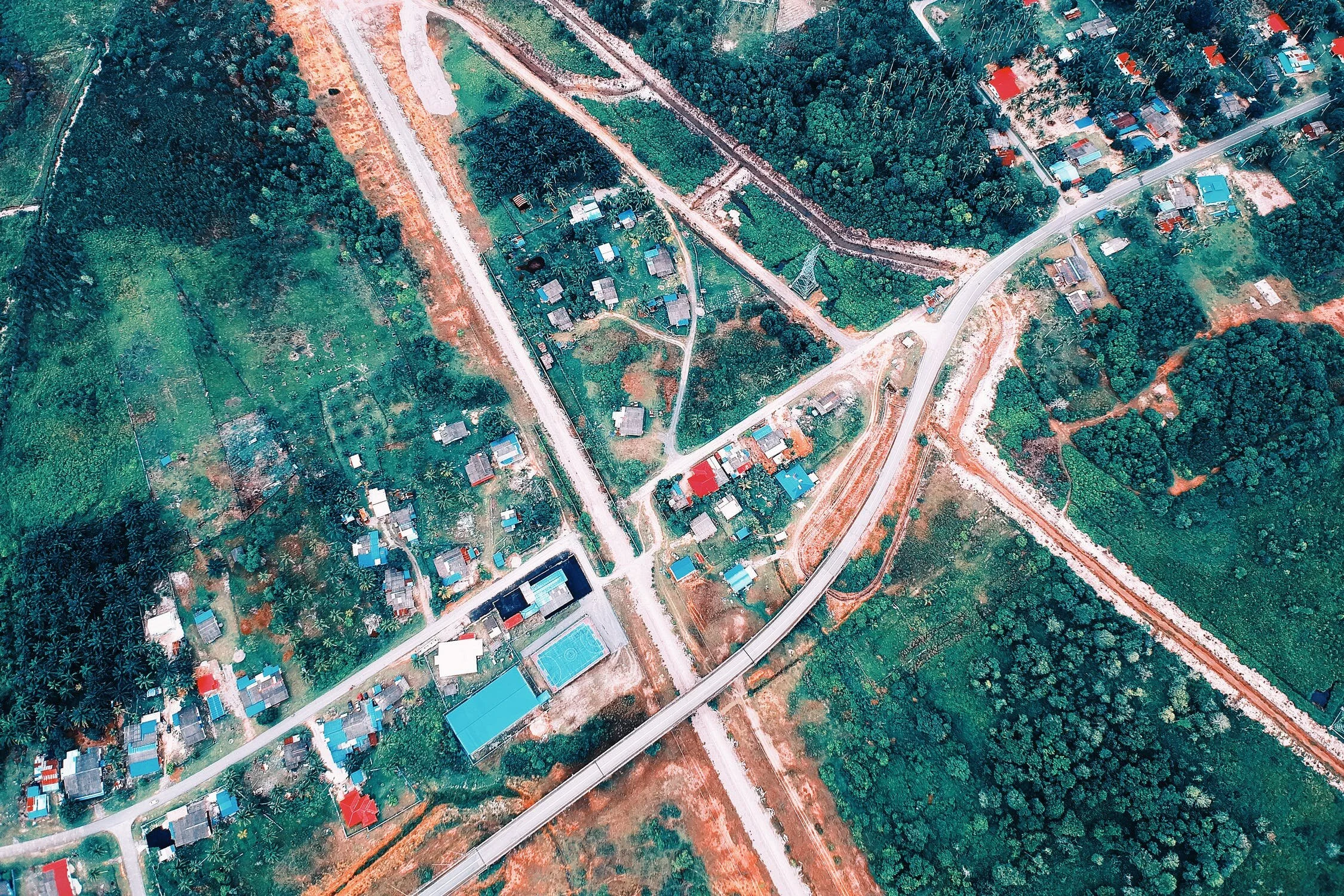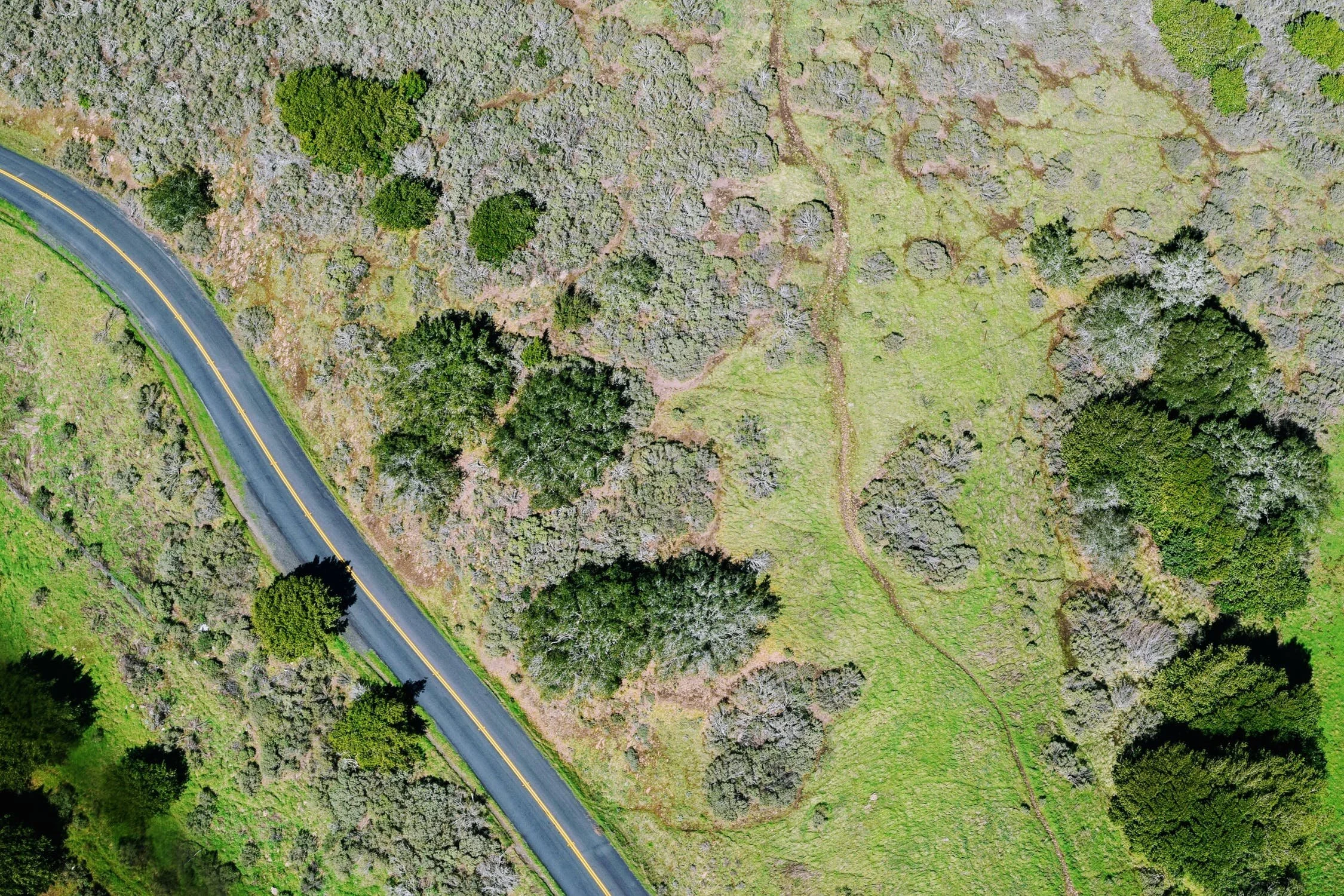CADASTRE PLANS
ELABORATION OF BLUEPRINTS FOR CADASTRAL PROCEDURES.
The Regulations to the National Cadastre Act No. 6,545 stipulate that it is the responsibility of the National Cadastre to create a Cadastral Registry and ensure its maintenance, inventorying all the properties of the country by its graphic, numerical and literal description; and this is obtained through a cadastral survey process, which consists of the technical and legal tasks necessary for the correct formation of the cadastral map. Article 1 of the Regulation defines the existence of two types of zones in the country:
W. Cadastre zone: is that part of the national territory where the cadastral survey has been completed and officialized.
X. Cadastral zone is that part of the national territory in which the cadastral survey is in process.
SEGREGATIONS
PROPERTY DIVISION.
Maybe you've heard someone say they need to segregate their property to spread it out as part of an inheritance or to sell a certain piece of land and profit from it.
Though it may seem complicated, segregation is a simple matter, since it only requires the participation of two professionals: a surveyor engineer and a notary.
What is it?
It is a legal mechanism through which a lot can be legally divided into two or more portions, thus becoming an independent estate to which a real folio is assigned. This portion is registered in the Public Registry to be granted a new farm number completely independent of the mother farm.
Although there are usually some limitations to segregation, these – usually – are determined by the urban planning rules of each area or, failing that, by INVU. However, some of them also follow the regulatory plans of the municipality to which the property belongs.
PROPERTY CONSOLIDATION
Unite two or more properties into a single one.
This blueprint will only be used to register the property. Once the respective union is registered, the blueprint will have the corresponding legal effects starting on the date of its registration in the Cadastre.
POSSESSION INFORMATION PLANS
DEVELOP BLUEPRINTS FOR OWNERS WHO POSSESS LAND BUT HAVE NO CADASTRAL OR REGISTRY INFORMATION.
We elaborate your blueprint with the property data in your possession so that you can register it in your name and thus obtain the title of owner of the property.
BLUEPRINTS FOR RECTIFICATION OF AREAS
DEVELOP DRAWINGS FOR PROPERTIES THAT VARY THEIR DIMENSIONS FOR MORE OR LESS.
We make blueprints for any land that does not have a blueprint linked to your property or for those properties that have undergone modifications in the area and do not present an updated blueprint of the property.
TOPOGRAPHIC SURVEYIANCE
PROPERTY MEASUREMENT FOR ANY PROCEDURE NEEDED.
It’s the measurement of any property to determine its distances or areas. Also, to delimit areas for marking lost boundaries or apparent bad locations.
CONTOUR LINES
OBTAIN LEVEL DIFFERENCES, FOR CONSTRUCTION OR ANY PRODECURE THAT REQUIRES ELEVATIONs.
Work done in 3D to obtain the levels of a property and thus establish slopes or profiles for possible pipes or constructions that require some specific elevation.
REGISTRATION STUDIES
PROCEEDING WITH STUDIES IN THE REGISTERED AND CADASTRAL AMOUNT TO OBTAIN MORE DETAILED INFORMATION OF THE PROPERTIES.
Obtain all land or property’s information to verify its current condition in both the national registry and the cadastre, in order to recommend the best options for the field work. Studies are carried out on the first properties created that have a relationship with the required to established a bond.
TOPOGRAPHIC INSPECTIONS
FIELD VISITS WITH THE INTENTION TO SEARCH OR DETECT ERRORS RELATED TO THE TOPOGRAPHIC FIELD.
Field surveys based on previously granted information are carried out to verify whether the fieldwork is actually carried out with what is indicated on the paper. Any construction or project should have a full review of what was done so it corresponds to what it was in the plans.
APPRAISALS
PROCESS TO VALUE A PROPERTY OR PROPERTY LOTS, TO UPDATE MARKET PRICE FOR POSSIBLE SALE OR PURCHASE.
We update the market price of your property or we prepare a report with all the information obtained to provide the right price for your property.
LAYOUT
PROPERTY DELIMITATION, MARK PROPERTIES THAT ARE NOT DELIMITED OR SOME THAT HAVE DOUBTS IN SOME APEXES OR GENERAL POINTS.
We delimit your property according to its cadastre plan or mark your property in the respective rights according to national registration. We also mark all kinds of required points for buildings or divisions of properties.
TOPOGRAPHIC STUDY
GIVE PUBLIC ASSURANCE THAT WHAT’S INDICATED IN THE PROPERTY IS ACCURATE OR OF ANY CHANGE PROVIDED.
We carry out the background check of your property as well as the search for related property plans and prepare cadastral mosaics to solve any problem of property overlaping or registered rights.













